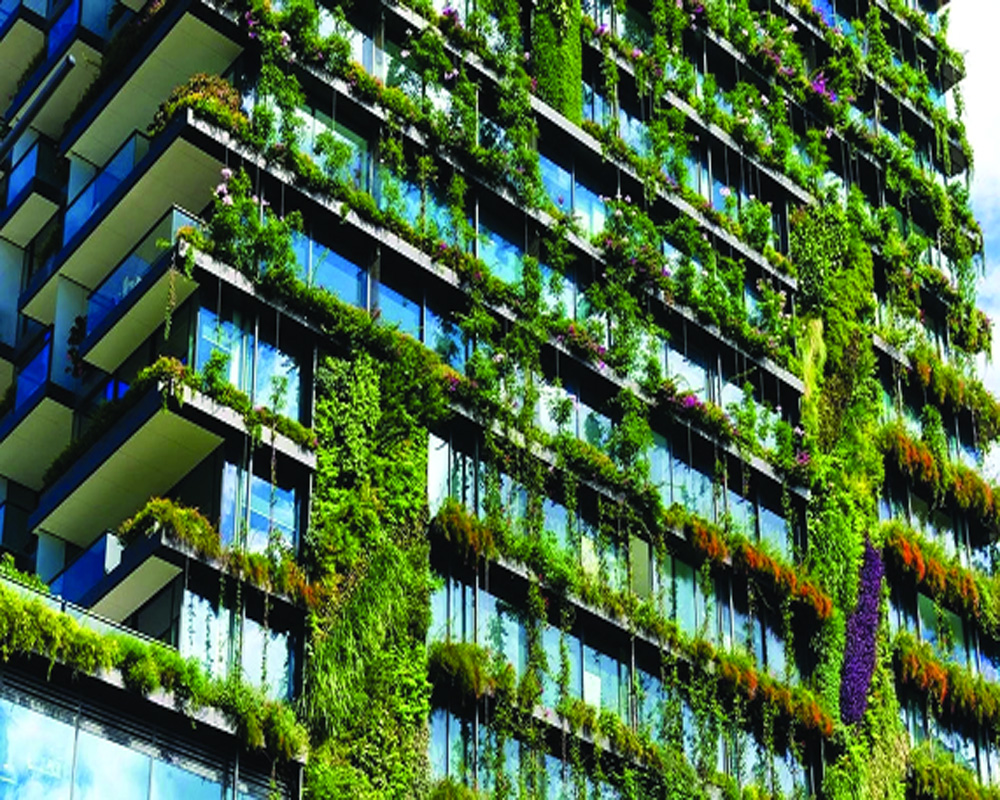As cities push toward net-zero targets, it is crucial to consider how climate-responsive design can drive a sustainable future
Diversity is the rule of nature. Unfortunately, globalisation has made uniformity a common rule of thumb. This uniform culture not only erodes the cultural diversity we used to observe in every corner of the world but also harms the environment. It is imperative to look closely at how building architecture contributes to the stability of the environment.
The universalisation of building architecture poses a significant challenge to achieving net-zero targets. Though widely adopted for efficiency and branding purposes, this “one-size-fits-all” approach may ultimately hinder the push for sustainable, regionally adaptable and carbon-neutral construction.
Different regions possess unique climatic and environmental conditions, from the humidity of tropical areas to the aridity of deserts and the chill of temperate zones. The universal approach to architecture fails to acknowledge these variations, leading to buildings that are fundamentally out of sync with their surroundings. For example, glass buildings are highly energy-intensive in hot climates, requiring powerful air conditioning to maintain comfort levels. Traditional architecture provides a blueprint for climate-responsive design. Indigenous buildings reflect local knowledge of materials and climate, demonstrating how structures can achieve comfort with minimal energy input. For example, the traditional architecture of Kerala, the nalukettu style (four-sided structure with a central open courtyard), an ettukettu(eight-sided) or even a pathinarukettu (sixteen-sided) layout brings in natural light and ventilation, creating a cooling effect within the home. The steep, sloping roofs of clay tiles that usually adorn the traditional architecture allow rainwater to run off efficiently during Kerala’s monsoon season. This roof style not only serves to prevent waterlogging but also helps keep the interiors cool.
Similarly, the thatched houses made from palm leaves, straw, or reeds provide excellent thermal insulation, making the interiors naturally cool. These traditional designs, often overlooked or deemed “outdated,” hold valuable lessons for sustainable construction. These structures rely heavily on artificial heating, ventilation, and air conditioning systems by ignoring local environmental factors, resulting in increased energy consumption and carbon emissions.
Incorporating regional adaptations into building codes can encourage architects and developers to consider climate-responsive designs. Municipalities and urban planners play a critical role by mandating energy-efficient designs aligned with the local environment. Additionally, incentive structures—such as tax breaks or subsidies for buildings that achieve high environmental ratings using regional materials an—could drive more developers toward climate-responsive practices.
Achieving net zero requires a fundamental shift in how we conceive, design, and construct buildings. Global architectural firms and developers must recognise that regional adaptation is not a limitation but an opportunity for innovation.
A glass-and-steel tower may look sleek, but its environmental footprint should be minimised by integrating green roofs, indigenous materials, and passive climate strategies. Ultimately, the transition to net zero requires a new paradigm where buildings are no longer static, universal symbols of modernity but dynamic, responsive structures that work with—rather than against—their environment. Embracing diversity in architecture is not just about aesthetics or cultural representation; it is an essential strategy for sustainable living in a warming world.
(The writer is an adjunct faculty at the National Institute of Advanced Studies; views are personal)


























